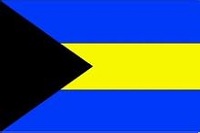Title: Earthquake and Building Archtecture of tall structures in
San-Francisco and California in General.
Author : Thomas Kato Kyabega
COURSE:Building Architecture.
Colledge: San Francisco State University and
Zhejiang University of Science and Technology(ZUST).
Supervisor: Prof:Huang of ZUST.
Abstract
This article’s main focus is to find how the earthquake influence the architectural design of the tall structures in the earthquake prone regions of San Francisco and California in general . The article will define and give a brief definition of the terms involved with the earthquake,such as what is an earthquake and its causes ,then it will go through the requirements of designing a building in an earthquake prone regions as established after the 1906 earthquake disaster in San Francisco by the Structural Engineers Association in California.
Introduction: What is an Earthquake :
From a quick google search an earthquake is simply defined as a sudden and violent shaking of the ground sometimes causing a great destruction as a result of movements within the earth or volcanic action.
To have a complete understanding of an earthquake we first need to know and understand what our earth is made up with :-
The Earth is made out of many things. Deep inside Earth, near its center, lies Earth's core which is mostly made up of nickel and iron. Above the core is Earth's mantle, which is made up of rock containing silicon, iron, magnesium, aluminum, oxygen and other minerals. The rocky surface layer of Earth, called the crust, is made up of mostly oxygen, silicon, aluminum, iron, calcium, sodium, potassium and magnesium. Earth's surface is mainly covered with liquid water and its atmosphere is mainly nitrogen and oxygen, with smaller amounts of carbon dioxide, water vapor and other gases. The earth’s crust is divided into larger plates called Tectonic plates,which play a vital role in defining an earthquake .
The lithosphere, which is the rigid outermost shell of a planet (the crust and upper mantle), is broken up into tectonic plates. The Earth's lithosphere is composed of seven or eight major plates (depending on how they are defined) and many minor plates. Where the plates meet, their relative motion determines the type of boundary: convergent, divergent, or transform. Earthquakes, volcanic activity, mountain-building, and oceanic trench formation occur along these plate boundaries. The lateral relative movement of the plates typically ranges from zero to 100 mm annually. Tectonic plates are able to move because the Earth's lithosphere has greater strength than the underlying asthenosphere. Lateral density variations in the mantle result in convection. Plate movement is thought to be driven by a combination of the motion of the seafloor away from the spreading ridge (due to variations in topography and density of the crust, which result in differences in gravitational forces) and drag, with downward suction, at the subduction zones. Another explanation lies in the different forces generated by tidal forces of the Sun and Moon. The relative importance of each of these factors and their relationship to each other is unclear, and still the subject of much debate.
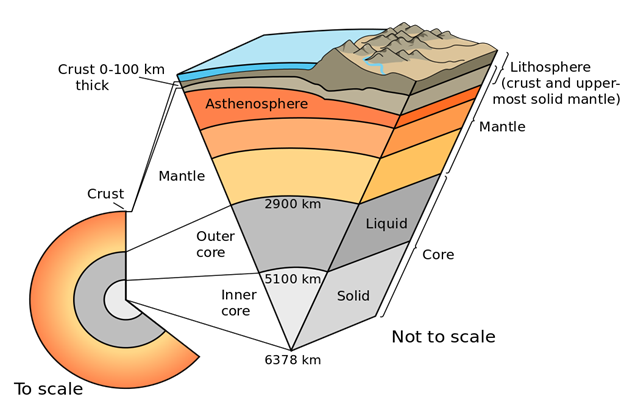
Hence from the above detailed explanation of what our earth is made up with an earthquake can be defined as follows,
An earthquake is caused by a sudden slip on a fault. The tectonic plates are always slowly moving, but they get stuck at their edges due to friction. When the stress on the edge overcomes the friction, there is an earthquake that releases energy in waves that travel through the earth’s crust and cause the shaking that we feel.
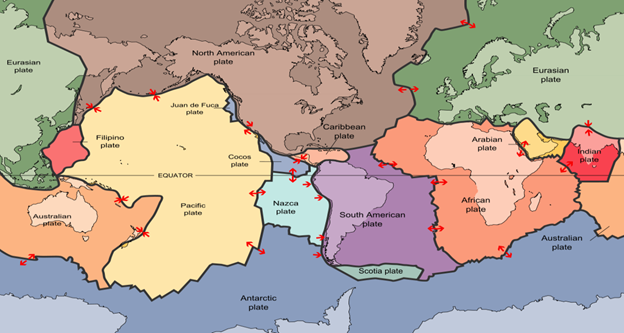
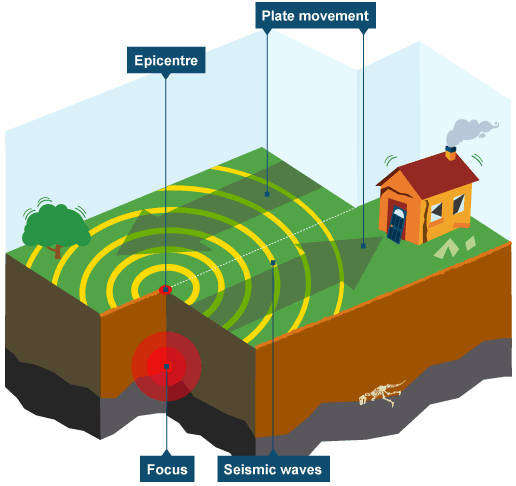
Earthquake in California:
In California there are two plates - the Pacific Plate and the North American Plate. The Pacific Plate consists of most of the Pacific Ocean floor and the California Coast line. The North American Plate comprises most the North American Continent and parts of the Atlantic Ocean floor. The primary boundary between these two plates is the San Andreas Fault. The San Andreas Fault is more than 650 miles long and extends to depths of at least 10 miles. Many other smaller faults like the Hayward (Northern California) and the San Jacinto (Southern California) branch from and join the San Andreas Fault Zone.
The Pacific Plate grinds northwestward past the North American Plate at a rate of about two inches per year.Parts of the San Andreas Fault system adapt to this movement by constant "creep" resulting in many tiny shocks and a few moderate earth tremors. In other areas where creep is NOT constant, strain can build up for hundreds of years, producing great earthquakes when it finally releases.
Therefore after gaining knowledge of an earthquake ,now the main issue is how we can be able to build a building that can withstand the earthquake forces without damage to the structure and its occupants.
Method:
The main method used to obtain information for this paper regarding ways used by the structure engineers and architects when designing a building to overcome the earthquake is mainly based on published research papers found online and from designing /structure books for civil engineers and Architects.
Results/Findings:
San Francisco Similar to other big cities like Tokyo and Istanbul is densely populated and major earthquakes are expected daily among its population which might end up causing destruction to city’s infrastructures and death to people; to avoid this engineers have managed to come up with ways that can help buildings to withstand major earthquakes as explained below;
Design:
When the ground beneath a building shakes, it makes the building sway as the energy of a quake’s wave moves through it. The taller a structure, the more flexible it is. The more flexible it is, the less energy is required to keep it from toppling or collapsing when the earth's shaking makes it sway. You can feel this same phenomenon while you're riding a bus or subway. It requires less effort to remain standing if you flex your body and flow with the bumps and jolts than if you stiffly try to defy them.
Because shorter buildings are stiffer than taller ones, a three-story apartment house is considered more vulnerable to earthquake damage than a 30-story skyscraper. When planning the seismic safety of a building, structural engineers must design the support elements of shorter buildings to withstand greater forces than those of taller buildings.
Materials:
The materials a building is constructed from also determine its strength, and again, flexibility is important. Wood and steel have more give than stucco, unreinforced concrete, or masonry, and they are favored materials for building in fault zones. Skyscrapers everywhere must be reinforced to withstand strong forces from high winds, but in quake zones, there are additional considerations. Engineers must design structures that can absorb the energy of the waves throughout the height of the building. Floors and walls can be constructed to transfer the shaking energy downward through the building and back to the ground. The joints between supportive parts of a building can be reinforced to tolerate being bent or misshapen by earthquake forces.
Safe Structure Systems/Truss:
Perhaps the most visually recognizable seismic safety feature of tall buildings is the truss. The TransAmerica pyramid in San Francisco is famous for its architecture: a wide base that narrows as it goes up increases the building’s stability. A network of diagonal trusses at its base supports the building against both horizontal and vertical forces.
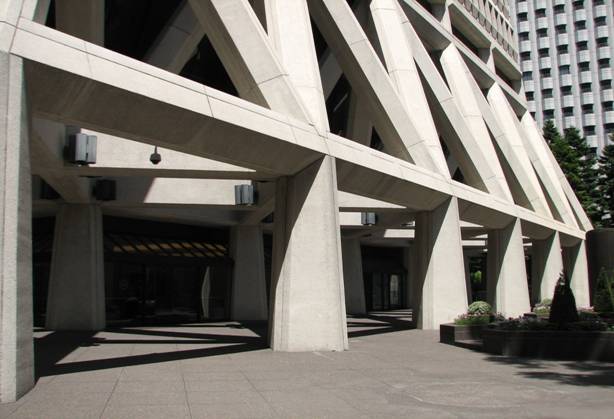
TransAmerica pyramid in San Francisco
Base Isolators:
In addition to strengthening a building against earthquake shocks, engineers can actually reduce the force a building is subjected to. They install what are called base isolators, which isolate the base of the building from the earth's movements. Most are one of two forms. Some are like giant hockey pucks that squish and deform as the building rocks atop them, absorbing some of the energy of the shaking. Others are sets of two horizontal surfaces, plates made frictionless so that they will slide past each other. The building sits on the top plates, the bottom plates rest on the ground. When the earth lurches, only the bottom plates move, sliding back and forth under the top plates.
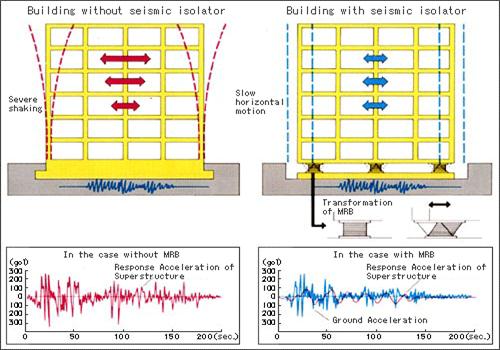
A BUILDING WITH A FIXED BASE AND AN ISOLATED BASE.
Type of Ground And Resonance:
As quake waves pass through the earth, they are filtered in different ways by different kinds of soils. Example of 1985 quake in Mexico City ,which sits on a mud plain, which happened to allow waves of a particularly devastating frequency to strike the buildings. Surprisingly, Mexico City is quite far from the epicenter of the 1985 quake. But because of this resonance phenomenon, the city suffered much more damage than some other towns closer to the fault.
So, the ground below a structure can be as important a safety consideration as its construction. Bedrock absorbs more wave energy than sandy soils or landfill, so buildings on solid rock will be much less affected than those built on softer soils. And if softer soils have water in them, they can become a little like quicksand during an earthquake. When seismic waves pass through saturated soil, they give it a strong squeeze. The soil loses its strength and behaves like a liquid, a process called liquefaction. Buildings on top of liquefied soil sink, and often
topple.
Testing of The Structure:
Engineers can know for sure that their designs will withstand quakes by seeing the building through a temblor. Quakes in Los Angeles, California, and Kobe, Japan, saw the collapse of buildings and freeways that were built to strict seismic standards. In recent years, though, researchers have developed shake tables that can subject full-scale buildings to quakelike forces. In 2005, engineers at the University of California, San Diego tested a seven-story, 275-ton building to see whether it could withstand tremors like the ones delivered by the 1994 Northridge quake that hit Los Angeles. They can use the same shake table to test models of other new building designs.
Retrofitting:
Since most structures in earthquake zones were built before seismic engineering was developed. After-the-fact fixes of retrofitting help to reinforce buildings which were not build to withstand the high magnitudes earthquakes,such as the retrofitting of the Golden gate bridge.
Common system used in Buildings:
Many tall building in San Francisco use the following systems in efforts to withstand earthquakes; Steel Dual systems as found in the four Seasons Hotel 757 Market Street in San Francisco . Concrete Dual System as found in St.Regis Museum Tower(current tallest structure in seismic zone 4). And Precast Hybrid Moment Resisting Frames (PHMRF) as seen in the Paramount Building at 680 Mission street.
Discussion/Conclusion:
The architecture style of most building in the seismic regions is influenced by the above mentioned factors type of the material used being the most important one and the type of the soil underneath the building plays a vital role in the design of the building. For a building to be considered safe for earthquake forces it must meet the standard codes for structures in seismic regions which are reinforced by the government through its Building codes Commission.
References:
1. Google: Definnition of earthquake.
2. Coolcosmos : What is earth made of
3. Wikipedia: Tectonic plates and earth’s layers.
4. https://www.exploratorium.edu (Seismic Science at the Epicenter,Damage Control Engineering).
5. 1906 San Francisco Earthquake Centennial Field Guides book.
6. www.ibtimes.com : California Earthquake Rules: Los Angeles To Adopt Toughest Building Codes In US.

